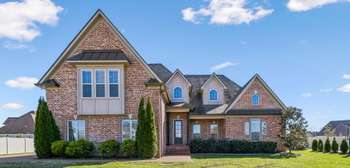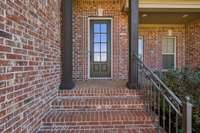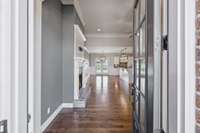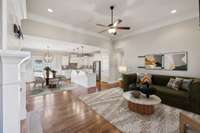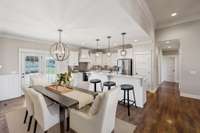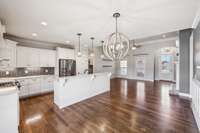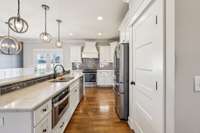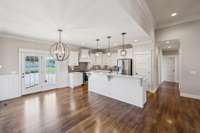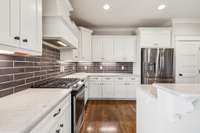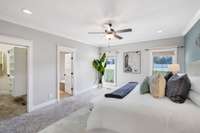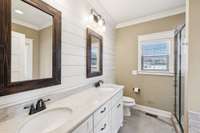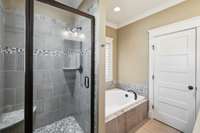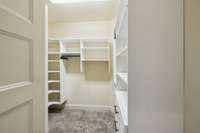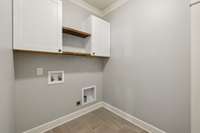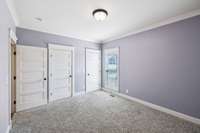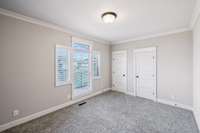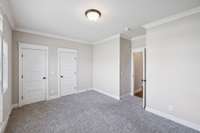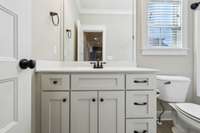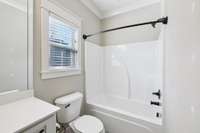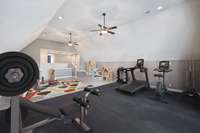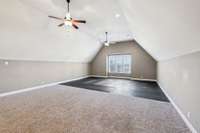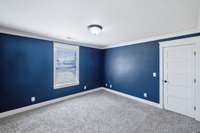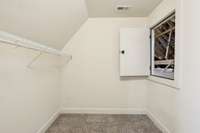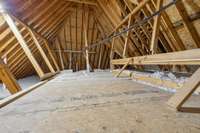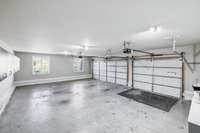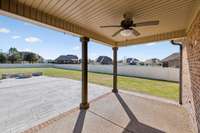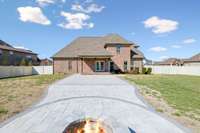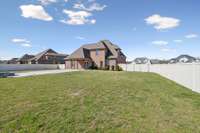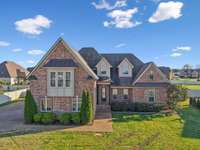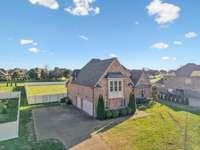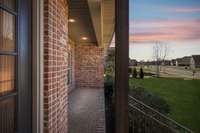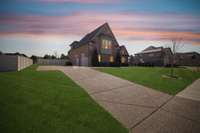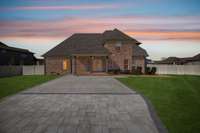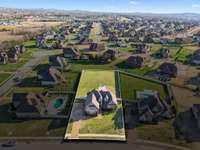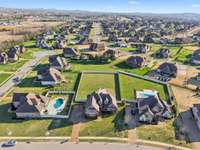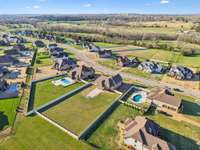$804,900 832 Brook Trl - Lebanon, TN 37087
** Absolutely Beautiful Stunning all brick home by Cornerstone Homes* * - Move- In Ready - ** Located in the coveted Farmington Woods neighborhood! This home has it all: Full 3 Car garage** 12ft Ceilings** Primary + 2 beds on main floor** 2 full baths main level** Just under a full acre, . 69 acres** Custom Kitchen Cabinets** Open concept** Granite** Gas Cooktop** Real Hardwood floors/ steps** The Bonus Room... HUGE.... did I say HUGE??... don' t want to go to the gym??.. Bonus room includes Custom Workout space with professional gym flooring and enough extra space ( with carpet) for a play room/ TV/ game room while you workout** Upstairs includes a 4th Bedroom with walk- in closet and Full Bath ** Plenty of floored attic space with easy access for decorations etc. and extra closets for storage** Large Covered Patio** Extensive Custom Hardscape Fire Pit with solar lighting on over a half of an acre** Level and Fully Fenced back yard - Don' t miss this amazing floor plan that gives everyone room for individual privacy, yet makes the Living Room, Kitchen and Dining space the center stage for Entertaining!
Directions:From Nashville - take I40E to exit 232B (TN 109N), Take R on Leeville pike, then L on Crowell Ln, R on Hickory Ridge, L on Winwood, L on 70, then R on Carver, take Carver 1.7 miles and take a R onto Springfield then R on Brooks Trail - House on the Right
Details
- MLS#: 2809694
- County: Wilson County, TN
- Subd: Farmington Woods Ph9
- Style: Traditional
- Stories: 2.00
- Full Baths: 3
- Bedrooms: 4
- Built: 2019 / EXIST
- Lot Size: 0.690 ac
Utilities
- Water: Public
- Sewer: Public Sewer
- Cooling: Central Air
- Heating: Natural Gas
Public Schools
- Elementary: Jones Brummett Elementary School
- Middle/Junior: Walter J. Baird Middle School
- High: Lebanon High School
Property Information
- Constr: Brick
- Roof: Asphalt
- Floors: Carpet, Wood, Tile
- Garage: 3 spaces / detached
- Parking Total: 7
- Basement: Crawl Space
- Fence: Back Yard
- Waterfront: No
- Living: 19x14
- Kitchen: 20x15 / Eat- in Kitchen
- Bed 1: 16x13 / Suite
- Bed 2: 15x11 / Extra Large Closet
- Bed 3: 14x11 / Extra Large Closet
- Bed 4: 13x12 / Walk- In Closet( s)
- Bonus: 33x13 / Over Garage
- Patio: Patio, Covered, Porch
- Taxes: $4,033
- Amenities: Sidewalks, Underground Utilities
Appliances/Misc.
- Fireplaces: 1
- Drapes: Remain
Features
- Electric Oven
- Cooktop
- Gas Range
- Ceiling Fan(s)
- Extra Closets
- High Ceilings
- Open Floorplan
- Pantry
- Storage
- Walk-In Closet(s)
- Smoke Detector(s)
Listing Agency
- Office: Corcoran Reverie
- Agent: Valerie Clarke
Information is Believed To Be Accurate But Not Guaranteed
Copyright 2025 RealTracs Solutions. All rights reserved.
