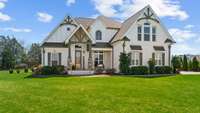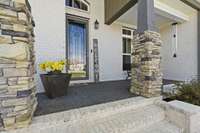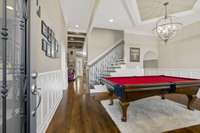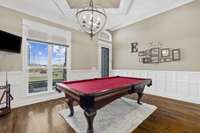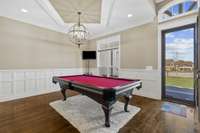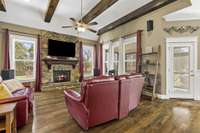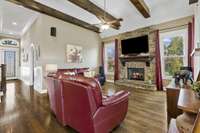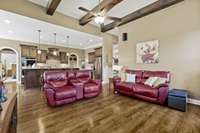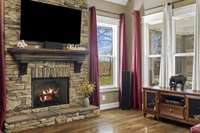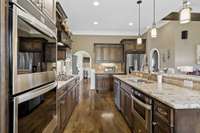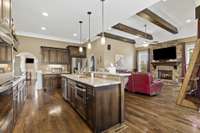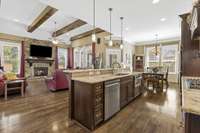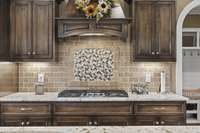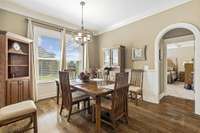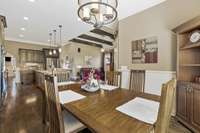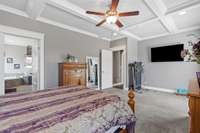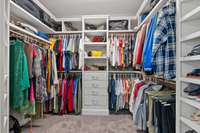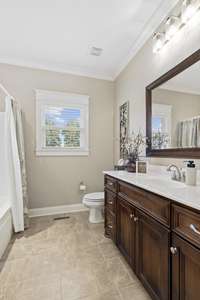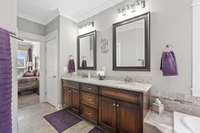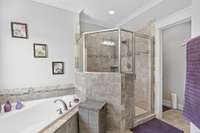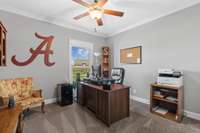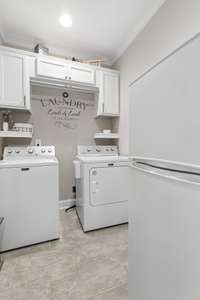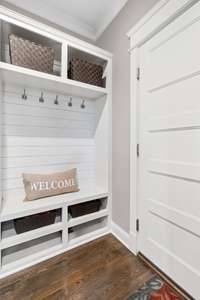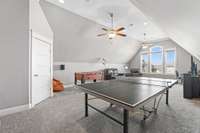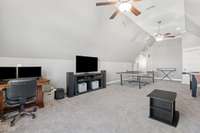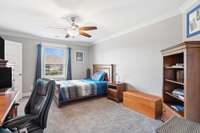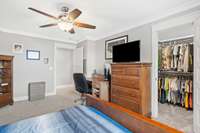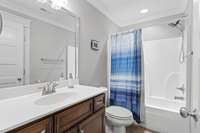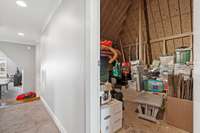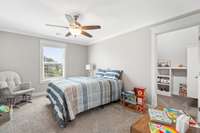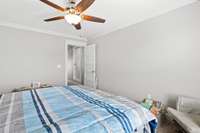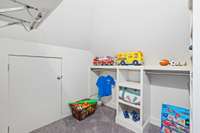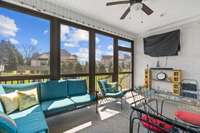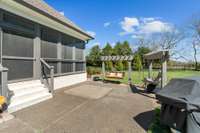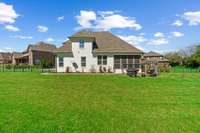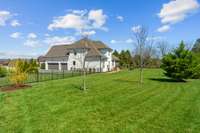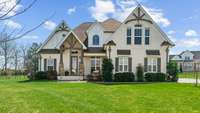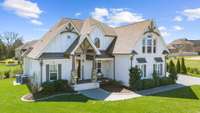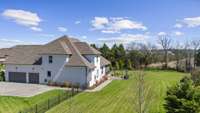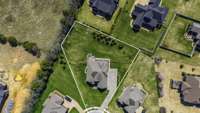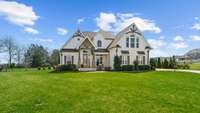$849,900 909 Larkspur Ln - Lebanon, TN 37087
Beautiful Home on Excellent . 66 acre lot in center of cul- de- sac. Previously built by Eastland Construction Inc, this 4BR Peyton plan also includes a Formal Dining Rm, Living rm w/ Stone Gas Fireplace, Island Kitchen w/ Double Ovens, Gas Cooktop, Microwave Drawer, and Eat- In Area. Primary Br and BR 2 on Main level. Primary w/ Coffered Ceilings, Bath w/ Double vanities and Separate shower/ Tub, WIC with custom shelves. 2nd BR on Main Level ( also makes a great office) has its own Full Bath. 30x17 Rec Rm over 3 Car Garage. Covered/ Screened Back Porch w/ open Patio that is pre- wired for a hot tub. Excellent Lot with lots of landscaping and Trees! Convenient Location to Lebanon!
Directions:I 40 East to Lebanon Hartmann Dr. Exit. go North & turn left of Main St./Lebanon Rd. right on Carver Lane. Right on Springfield & right On Brook Trail, Right on Larkspur. Home middle of Cul-De-Sac
Details
- MLS#: 2809222
- County: Wilson County, TN
- Subd: Farmington Woods
- Stories: 2.00
- Full Baths: 3
- Bedrooms: 4
- Built: 2018 / EXIST
- Lot Size: 0.660 ac
Utilities
- Water: Public
- Sewer: Public Sewer
- Cooling: Central Air, Electric
- Heating: Heat Pump, Natural Gas
Public Schools
- Elementary: Jones Brummett Elementary School
- Middle/Junior: Walter J. Baird Middle School
- High: Lebanon High School
Property Information
- Constr: Brick, Stone
- Floors: Carpet, Wood, Tile
- Garage: 3 spaces / detached
- Parking Total: 3
- Basement: Crawl Space
- Fence: Back Yard
- Waterfront: No
- Living: 16x15
- Dining: 13x12 / Formal
- Kitchen: 29x15 / Eat- in Kitchen
- Bed 1: 20x13 / Walk- In Closet( s)
- Bed 2: 12x11 / Bath
- Bed 3: 16x12 / Walk- In Closet( s)
- Bed 4: 14x11 / Walk- In Closet( s)
- Bonus: 30x17 / Second Floor
- Patio: Patio, Screened
- Taxes: $4,088
- Amenities: Sidewalks, Underground Utilities
Appliances/Misc.
- Fireplaces: 1
- Drapes: Remain
Features
- Double Oven
- Built-In Gas Range
- Dishwasher
- Microwave
- Ceiling Fan(s)
- Entrance Foyer
- Extra Closets
- High Ceilings
- Pantry
- Storage
- Walk-In Closet(s)
- Primary Bedroom Main Floor
- High Speed Internet
- Windows
- Smoke Detector(s)
Listing Agency
- Office: RE/ MAX Exceptional Properties
- Agent: Jody Kelley
- CoListing Office: RE/ MAX Exceptional Properties
- CoListing Agent: Melissa Kelley
Information is Believed To Be Accurate But Not Guaranteed
Copyright 2025 RealTracs Solutions. All rights reserved.

