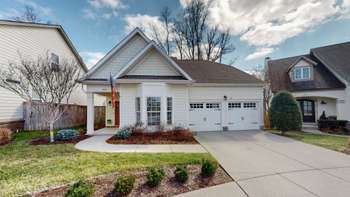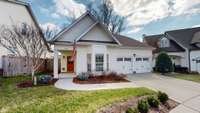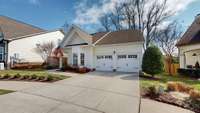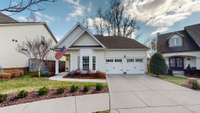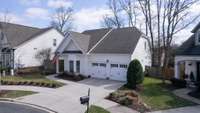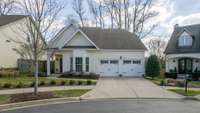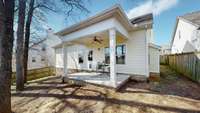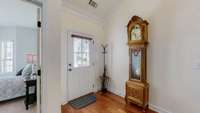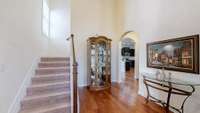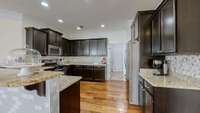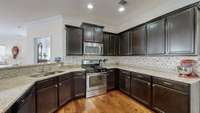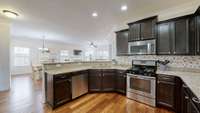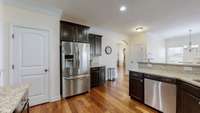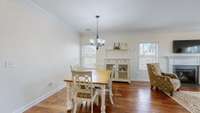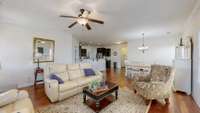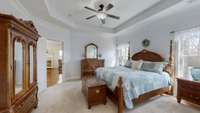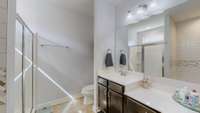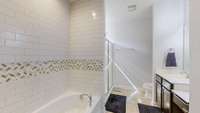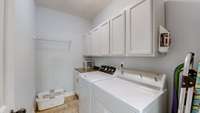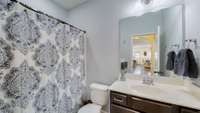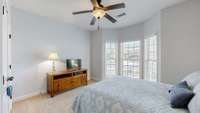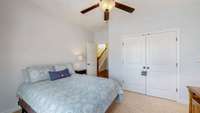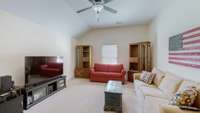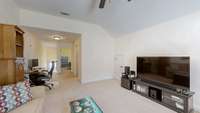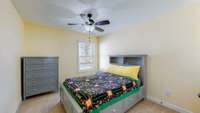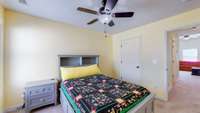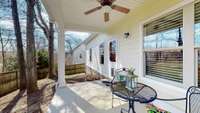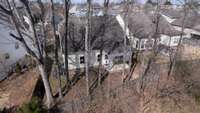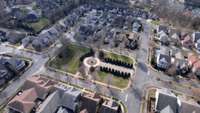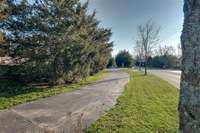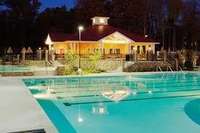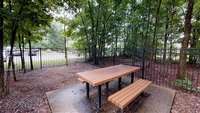$622,000 3059 Kirkland Cir - Mount Juliet, TN 37122
Stunning Mt. Juliet Home in Sought- After Neighborhood! Welcome to 3059 Kirkland Circle, Mt. Juliet, TN – a beautifully maintained home offering the perfect blend of comfort, style, and convenience! Located in a desirable, gated community, this 3 Bedrooms, 3 Bath home boasts 2302 sq ft of well- designed living space. Step inside to an inviting open floor plan with hardwood floors and crown molding. The spacious kitchen is a chef’s dream, featuring granite countertops and stainless steel appliances and flows seamlessly into the living and dining areas—perfect for entertaining! Floors are Polished HARDWOOD, Carpet, and Tile! Relax in the primary suite with a spa- like bathroom, complete with a walk in shower and a nice tub to soak in! Additional bedrooms are generously sized, offering flexibility for family, guests, or a home office. Enjoy outdoor living on the covered back porch, ideal for relaxing or hosting gatherings. Conveniently located just minutes from I- 40, BNA, Providence shopping, dining, parks, and top- rated Wilson County schools. Don’t miss this opportunity to own a beautiful home in the heart of Mt. Juliet! Also, enjoy the Providence community! MILES of sidewalks for your morning walks, playground for the kids or grandkids, and a HUGE neighborhood pool to enjoy in the summertime!
Directions:From I40 E, take Exit 226B (Mt Juliet); L on Providence Pkwy; L on Providence Trl; Right on Village Dr; Left on Charleston Way; Right on Glouchester Ln, Right on Charleston Way; Left on Kirkland Cir
Details
- MLS#: 2802133
- County: Wilson County, TN
- Subd: Providence Pha2 Sec3
- Stories: 2.00
- Full Baths: 3
- Bedrooms: 3
- Built: 2013 / EXIST
- Lot Size: 0.120 ac
Utilities
- Water: Public
- Sewer: Public Sewer
- Cooling: Central Air, Electric
- Heating: Central, Natural Gas
Public Schools
- Elementary: Rutland Elementary
- Middle/Junior: West Wilson Middle School
- High: Wilson Central High School
Property Information
- Constr: Fiber Cement
- Floors: Carpet, Wood, Tile
- Garage: 2 spaces / attached
- Parking Total: 2
- Basement: Slab
- Waterfront: No
- Dining: 18x10
- Bed 1: 15x15
- Bed 2: 13x11
- Bed 3: 12x10
- Bonus: 17x14 / Second Floor
- Patio: Patio, Covered, Porch
- Taxes: $2,017
Appliances/Misc.
- Fireplaces: 1
- Drapes: Remain
Features
- Gas Oven
- Gas Range
- Primary Bedroom Main Floor
Listing Agency
- Office: Benchmark Realty, LLC
- Agent: Eddie Poole
Information is Believed To Be Accurate But Not Guaranteed
Copyright 2025 RealTracs Solutions. All rights reserved.
