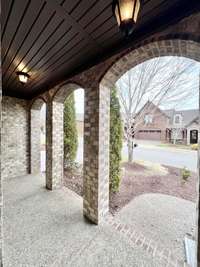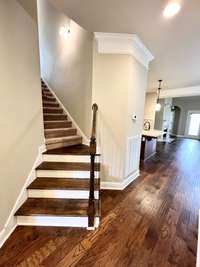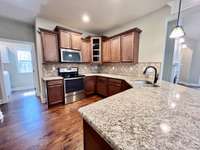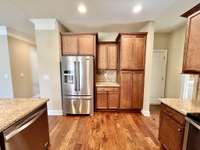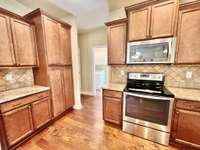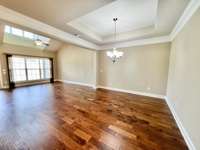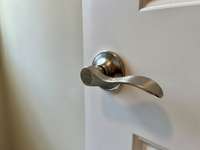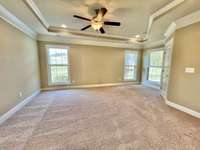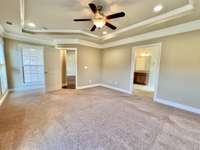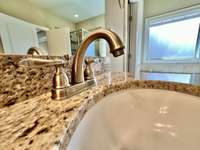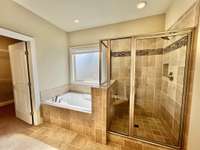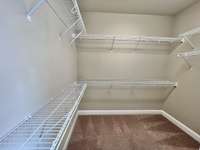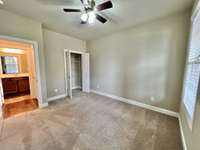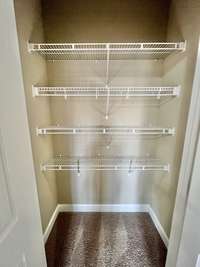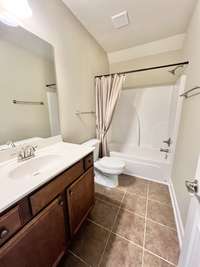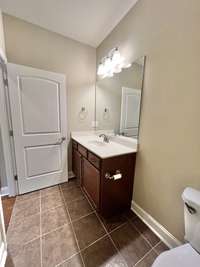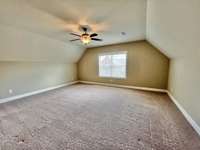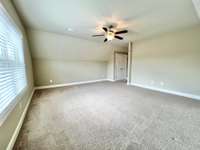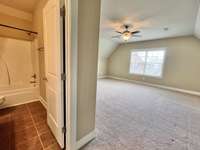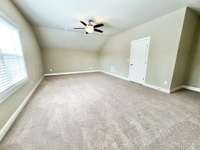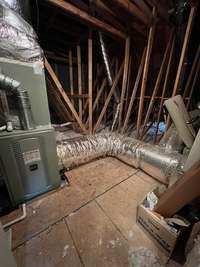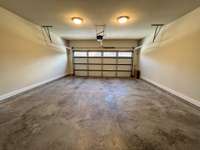$515,000 128 Village Cir - Lebanon, TN 37087
Beautiful and low maintenance living in a place you' ll be so excited to call ' home' ! Neat as a pin! The setting of Five Oaks Golf & Country Club offers upscale living, peaceful views, 5 min to city conveniences, quaint and serene home settings, street lights, underground utilities and a very ' walker friendly' neighborhood! HOA covers exterior & grounds maintenance so you can enjoy more of life! Day to day living is so easy on the main level with zero steps at all exterior doors & garage, and the primary suite & 2nd BR and 2 full baths on the main level. Upscale finishes such as crown moulding, hardwood & tile flooring, granite in kitchen & MBA, extra closets + walk- in attic storage! Very open floor plan, hardwood floors, volume ceilings for an even larger sense of space. Roomy Liv RM w/ gas log fp, large dining area, great kitchen w/ granite countertops, st. steel appliances, cabinet pantry, laundry RM w/ cabinets & shelf storage & a window! LG Primary BR suite w/ LG walk- in- closet w/ extra shelving. En- suite bath w/ step in tile shower, separate soaking tub, double vanity, linen closet, private potty room. Upstairs has a full bath and BR # 3 and # 4 - both with closets - or use one space as a bonus room or office! Some areas freshly painted. Nice covered front porch and back patio for relaxing! Tankless water heater, natural gas fireplace w/ logs. 2 car attached garage w/ zero steps. Memberships available for golf, pool, tennis and dining. High speed internet.
Directions:I-40 E, exit 232 (Hwy 109 N), left off exit, go 5 miles & turn left into Five Oaks Subd (Five Oaks Blvd), take first left onto Ridgecrest Way, left into The Villages of Five Oaks (Village Cir), townhome on right.
Details
- MLS#: 2801160
- County: Wilson County, TN
- Subd: The Village Of Five Oaks
- Style: Traditional
- Stories: 2.00
- Full Baths: 3
- Bedrooms: 4
- Built: 2014 / APROX
Utilities
- Water: Public
- Sewer: Public Sewer
- Cooling: Central Air, Electric
- Heating: Central, Electric
Public Schools
- Elementary: Coles Ferry Elementary
- Middle/Junior: Walter J. Baird Middle School
- High: Lebanon High School
Property Information
- Constr: Brick
- Floors: Carpet, Wood, Tile
- Garage: 2 spaces / attached
- Parking Total: 2
- Basement: Slab
- Waterfront: No
- Living: 20x16
- Dining: 13x11 / Combination
- Kitchen: 13x11
- Bed 1: 19x14 / Full Bath
- Bed 2: 12x11 / Bath
- Bed 3: 19x15 / Extra Large Closet
- Bed 4: 22x14 / Walk- In Closet( s)
- Patio: Patio, Covered, Porch
- Taxes: $2,937
- Amenities: Clubhouse, Golf Course, Pool, Tennis Court(s), Underground Utilities
Appliances/Misc.
- Fireplaces: 1
- Drapes: Remain
Features
- Electric Oven
- Ceiling Fan(s)
- Entrance Foyer
- Extra Closets
- High Ceilings
- Open Floorplan
- Storage
- Walk-In Closet(s)
- Primary Bedroom Main Floor
- High Speed Internet
- Windows
- Water Heater
Listing Agency
- Office: RE/ MAX Exceptional Properties
- Agent: Tonya Denny
Information is Believed To Be Accurate But Not Guaranteed
Copyright 2025 RealTracs Solutions. All rights reserved.






