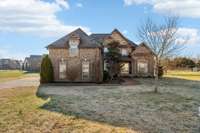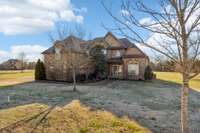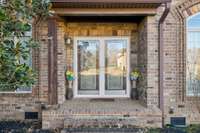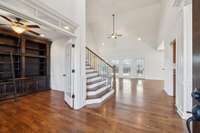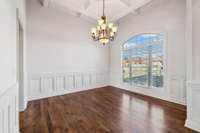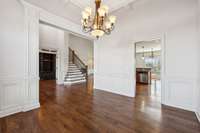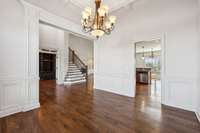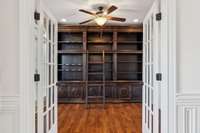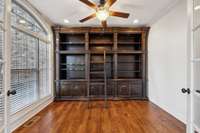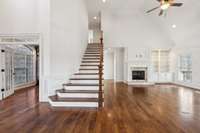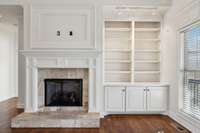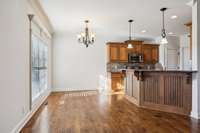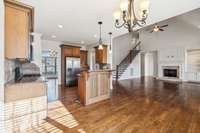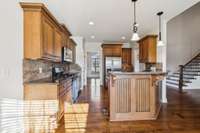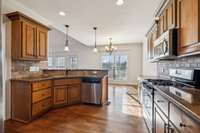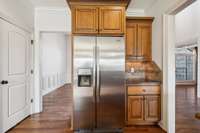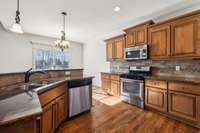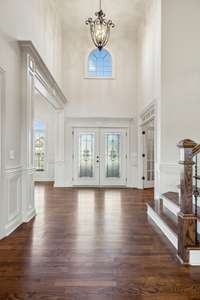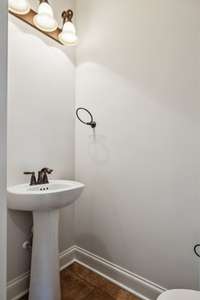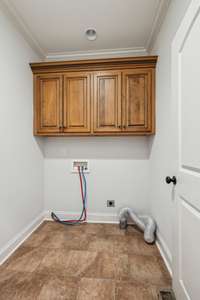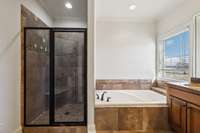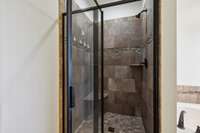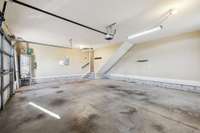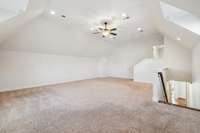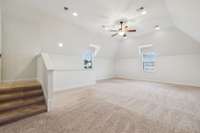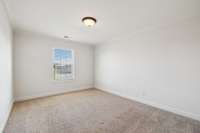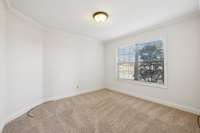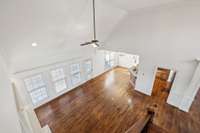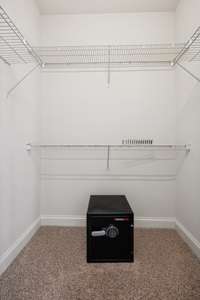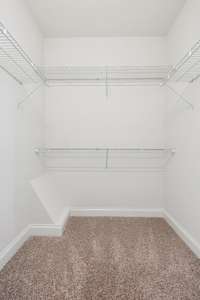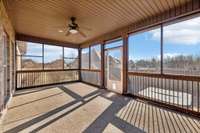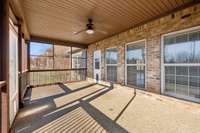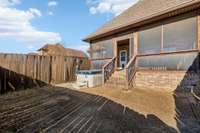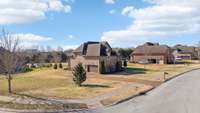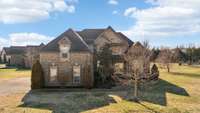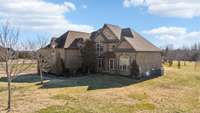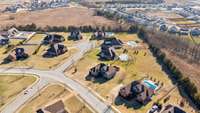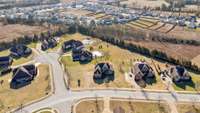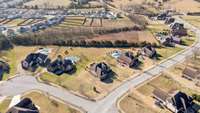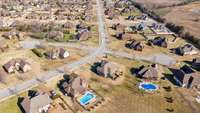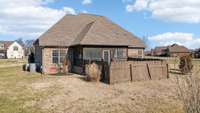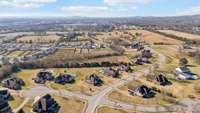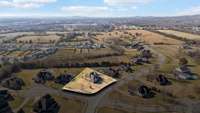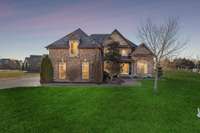$739,500 115 Springfield Dr - Lebanon, TN 37087
Stunning Eastland Construction 3- bed, 2. 5- bath home on a desirable corner lot in the highly sought- after Farmington Woods neighborhood, featuring a spacious open floor plan, soaring ceilings, and fresh paint throughout. The luxurious primary suite offers a spa- like bath with a soaking tub, walk- in shower, and double vanities. This beautifully designed home includes a dedicated office with custom built- ins, a large bonus room upstairs, and an inviting living area perfect for entertaining. The seamless flow between the kitchen, dining, and living spaces makes hosting a breeze. Conveniently located near the heart of Lebanon with easy access to shopping, dining, and more!
Directions:I 40 exit Hartmann Dr Exit#238, go N on Hartmann approximately 2 miles Turn L on West Main (Lebanon Rd) go appx 3 miles &Turn Right on Carver Ln & Turn R on Springfield Dr into Farmington Woods
Details
- MLS#: 2796454
- County: Wilson County, TN
- Subd: Farmington Woods Ph 3
- Stories: 2.00
- Full Baths: 2
- Half Baths: 1
- Bedrooms: 3
- Built: 2014 / EXIST
- Lot Size: 0.700 ac
Utilities
- Water: Public
- Sewer: Public Sewer
- Cooling: Central Air
- Heating: Natural Gas
Public Schools
- Elementary: Coles Ferry Elementary
- Middle/Junior: Walter J. Baird Middle School
- High: Lebanon High School
Property Information
- Constr: Brick
- Roof: Asphalt
- Floors: Carpet, Laminate, Tile
- Garage: 2 spaces / detached
- Parking Total: 2
- Basement: Crawl Space
- Fence: Partial
- Waterfront: No
- Living: 20x17
- Dining: 13x11 / Formal
- Kitchen: 10x12 / Eat- in Kitchen
- Bed 1: 18x13 / Suite
- Bed 2: 13x10
- Bed 3: 11x10
- Bonus: 26x20 / Second Floor
- Patio: Porch, Covered, Screened
- Taxes: $3,672
Appliances/Misc.
- Fireplaces: 1
- Drapes: Remain
Features
- Gas Oven
- Gas Range
- Dishwasher
- Microwave
- Refrigerator
- Stainless Steel Appliance(s)
- Bookcases
- Built-in Features
- Ceiling Fan(s)
- Entrance Foyer
- High Ceilings
- Open Floorplan
- Pantry
- Storage
- Smoke Detector(s)
Listing Agency
- Office: Pilkerton Realtors
- Agent: Sara Gooch
Information is Believed To Be Accurate But Not Guaranteed
Copyright 2025 RealTracs Solutions. All rights reserved.


